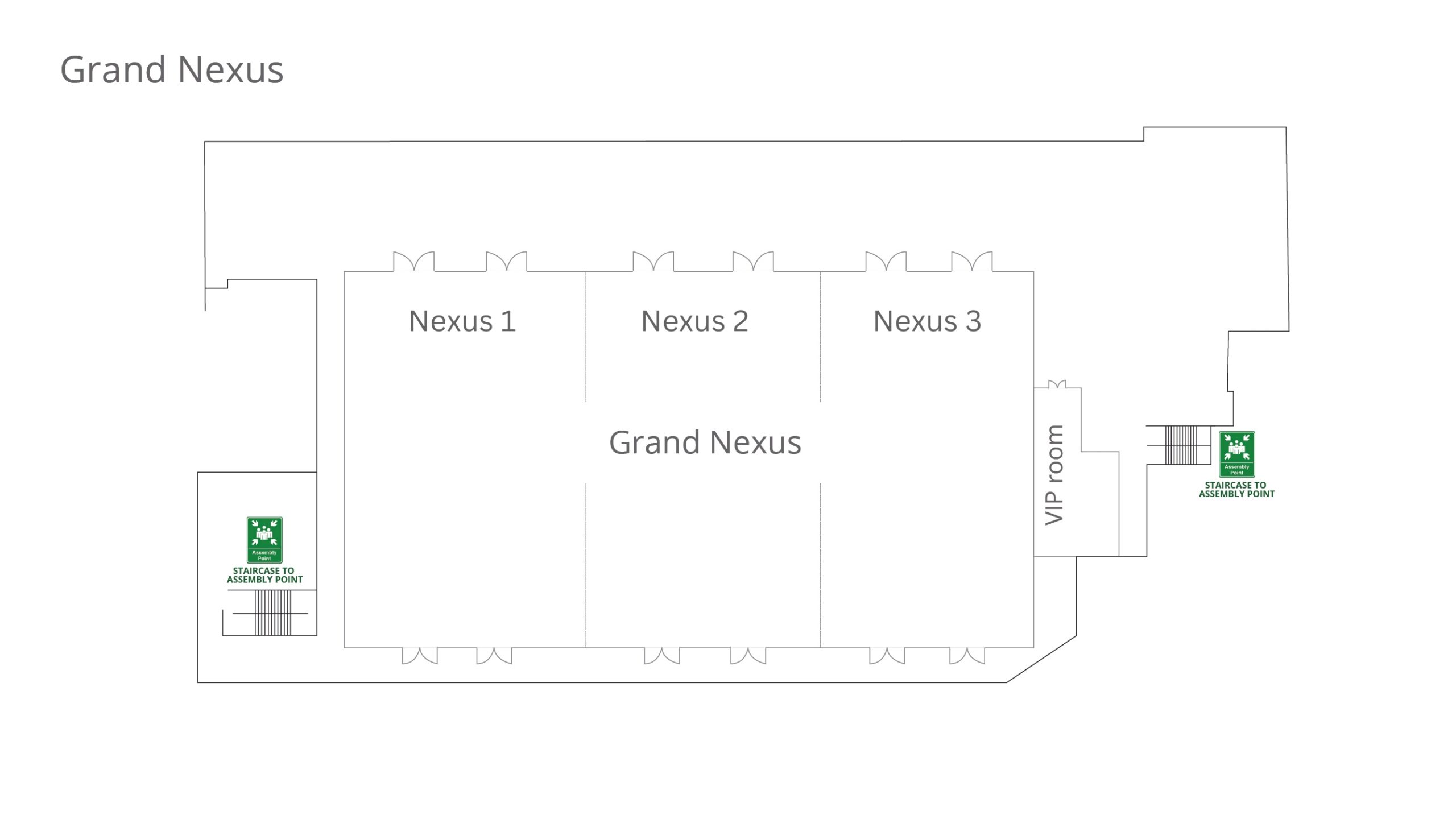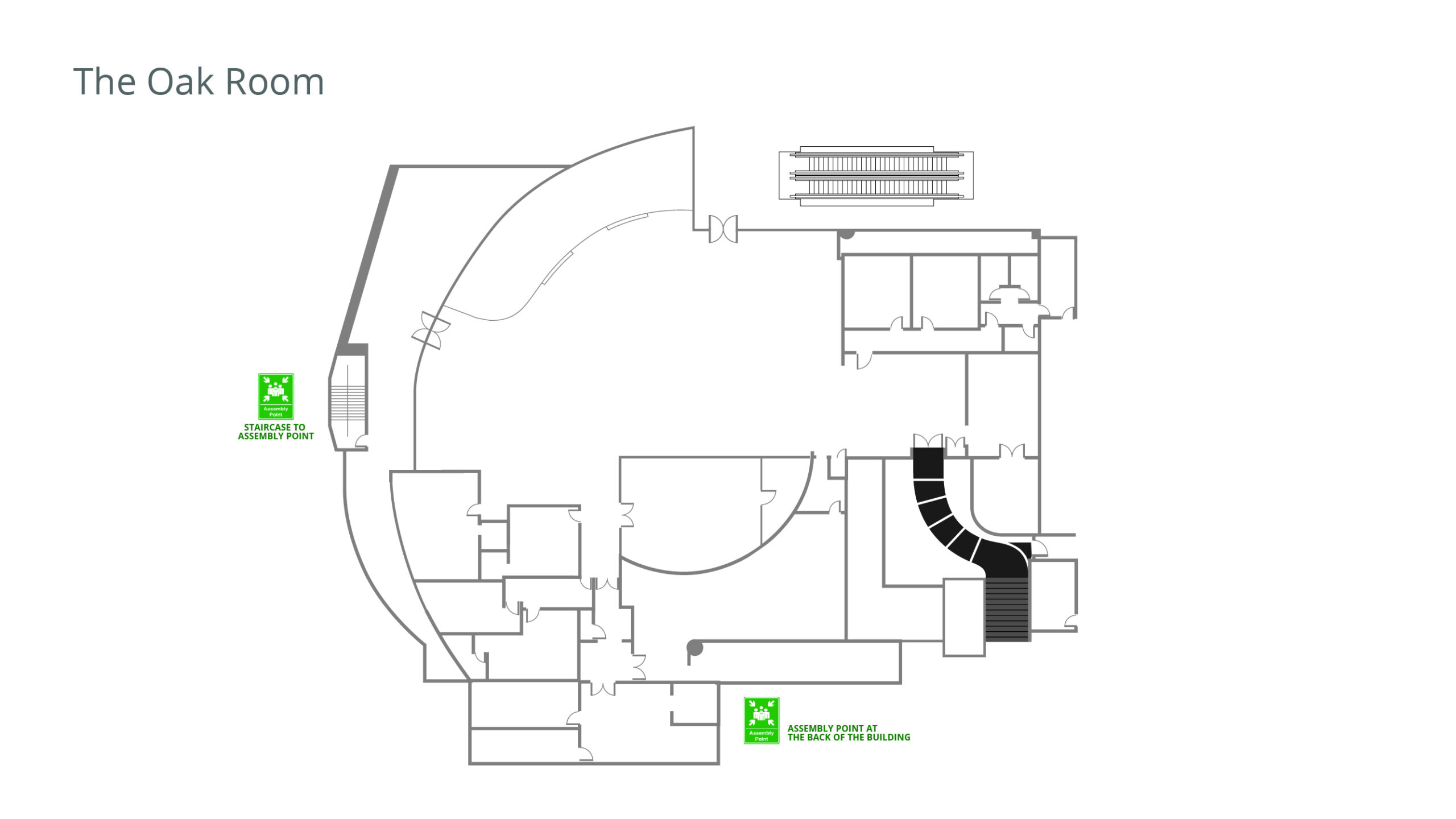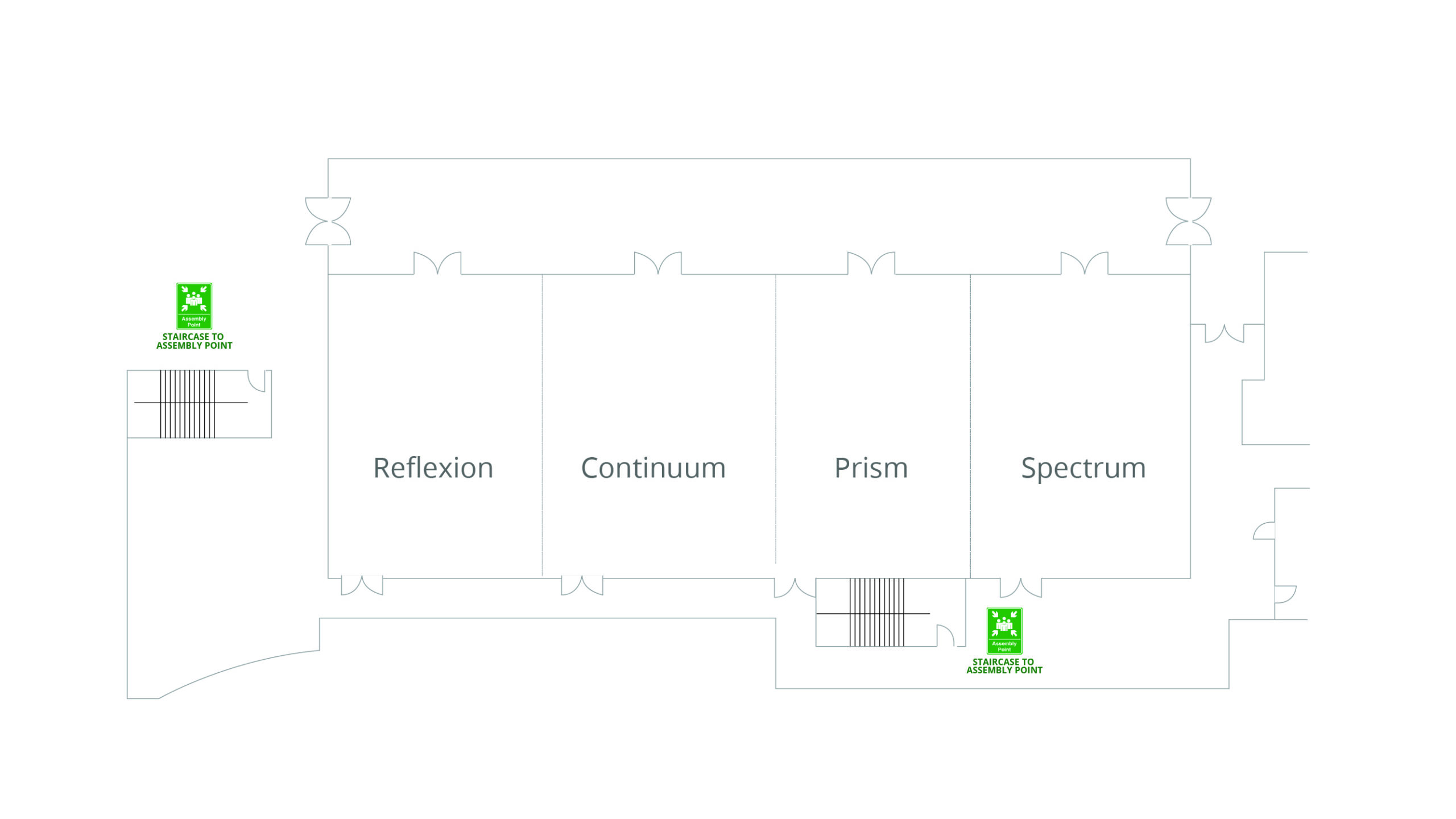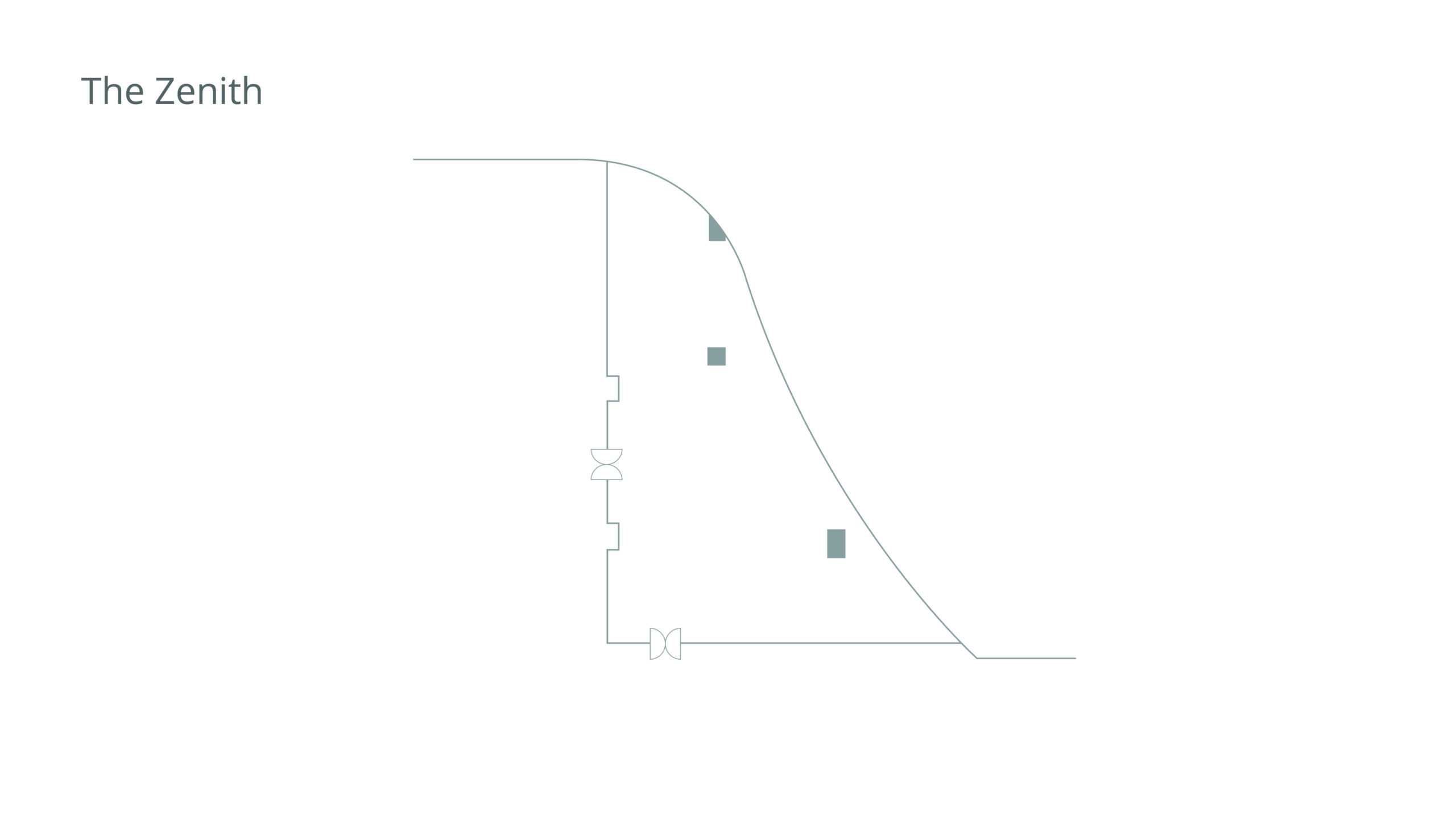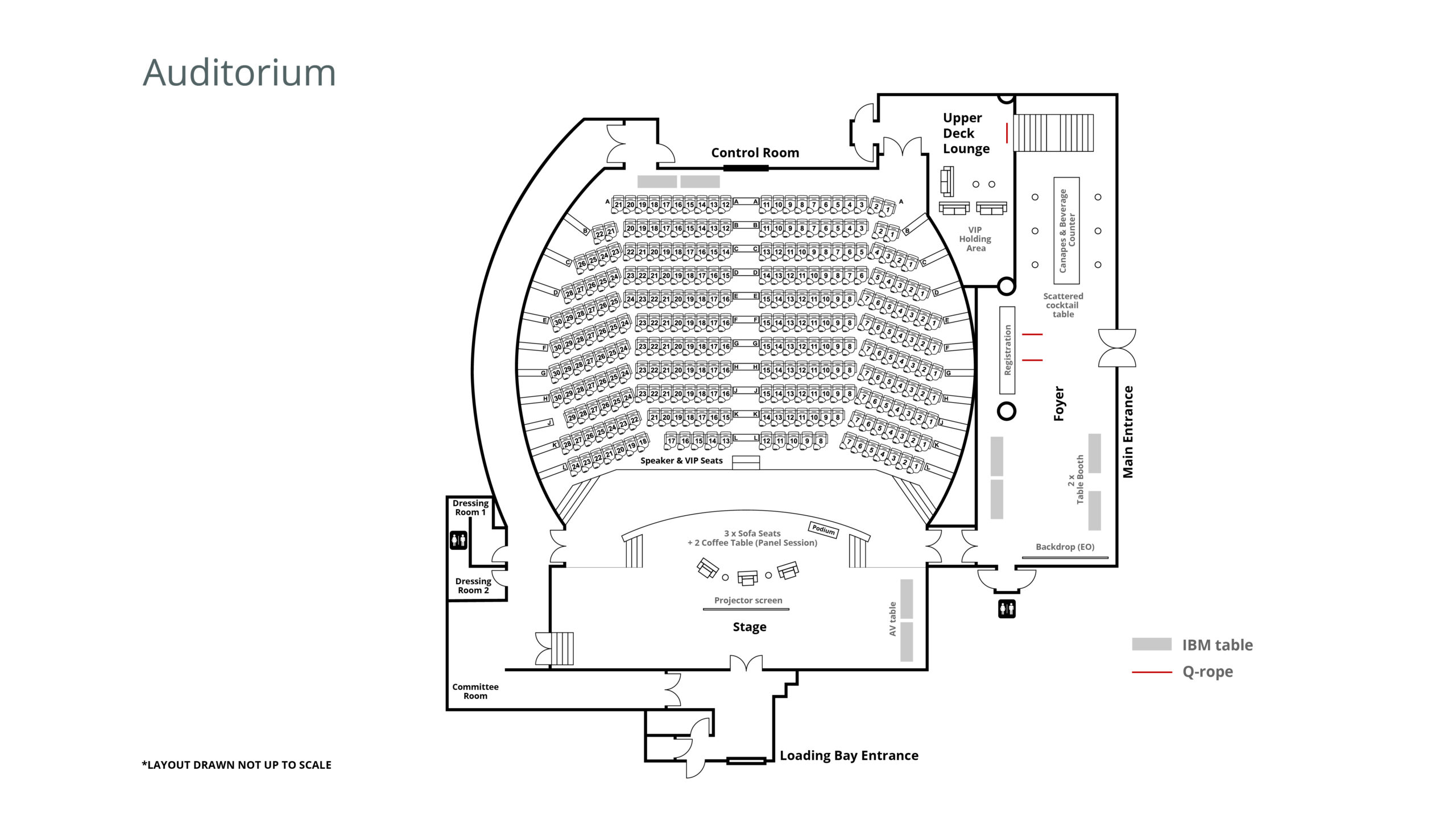Explore Our Packages
Be it for business functions or leisure celebrations, planning an event in Kuala Lumpur has never been easier or more rewarding. Discover all our packages
Our Journey So Far
10
years of exceptional service in 2024
8000
diverse events with more coming
57,000
guests and counting through our doors so far
200
event partners comprising of local and international brands
Ready to book your next event?
Our dedicated team at Connexion Conference & Event Centre is here to help. Fill out the form below, and we’ll get back to you promptly to discuss how we can bring your vision to life.


















