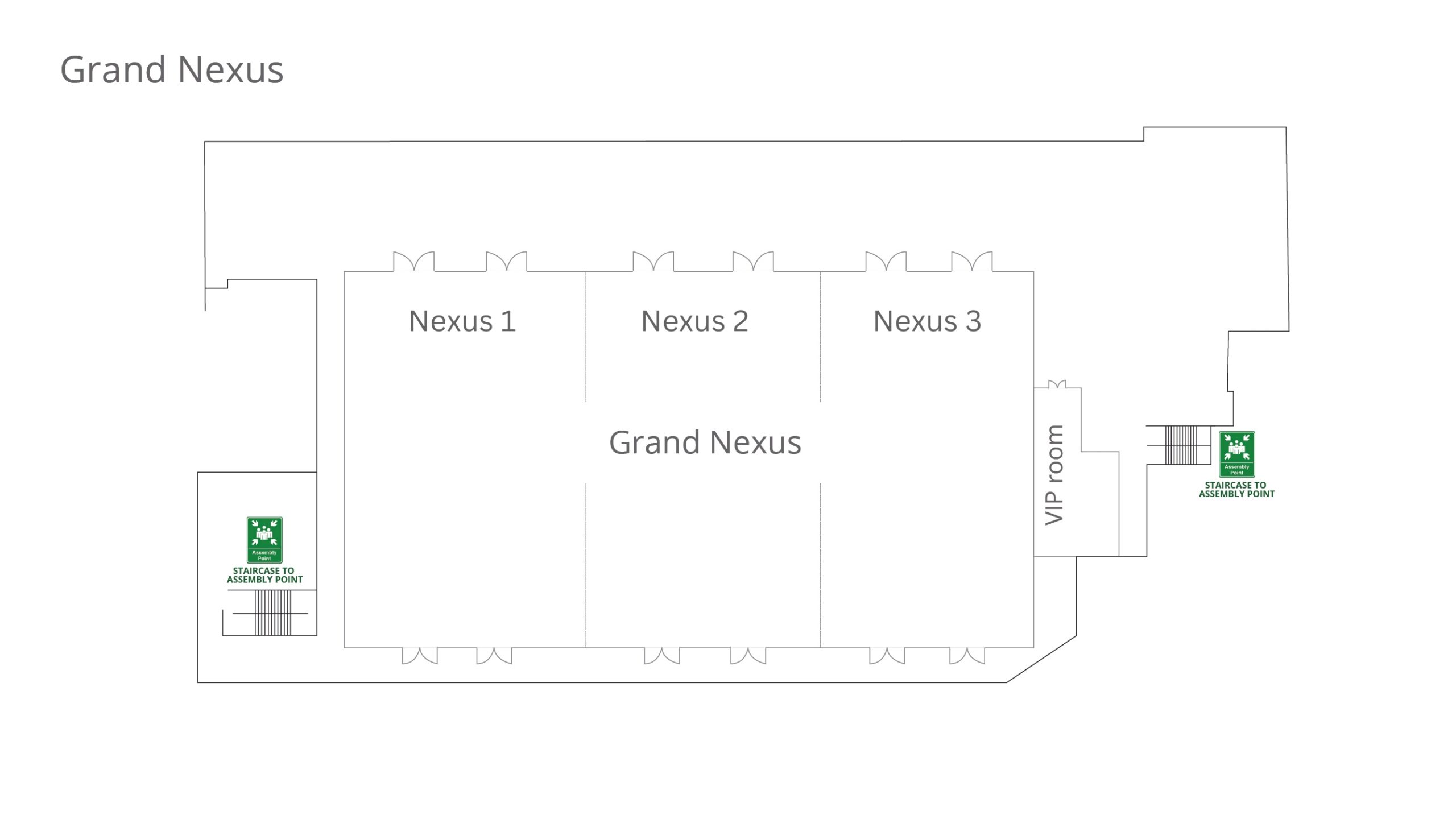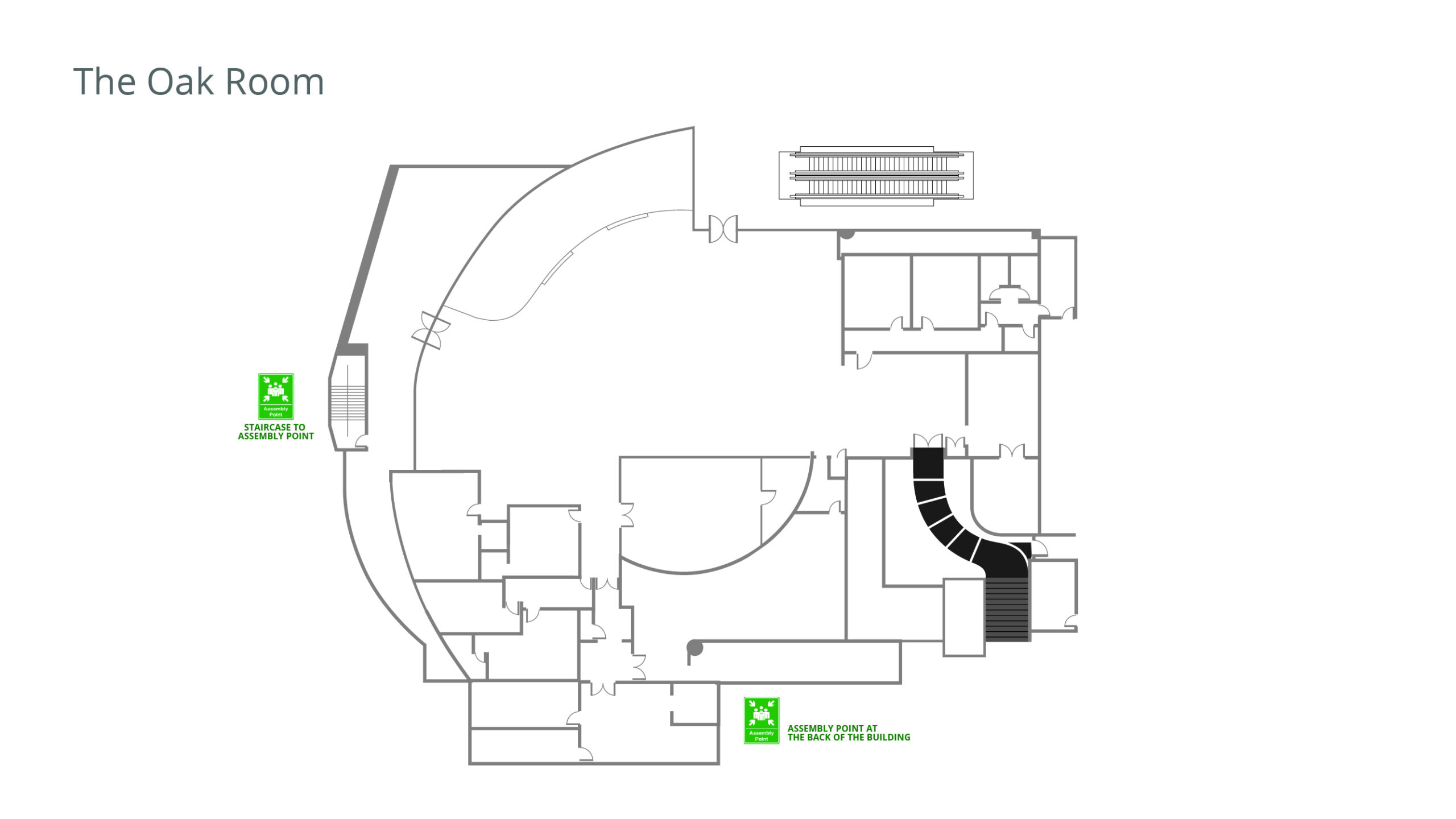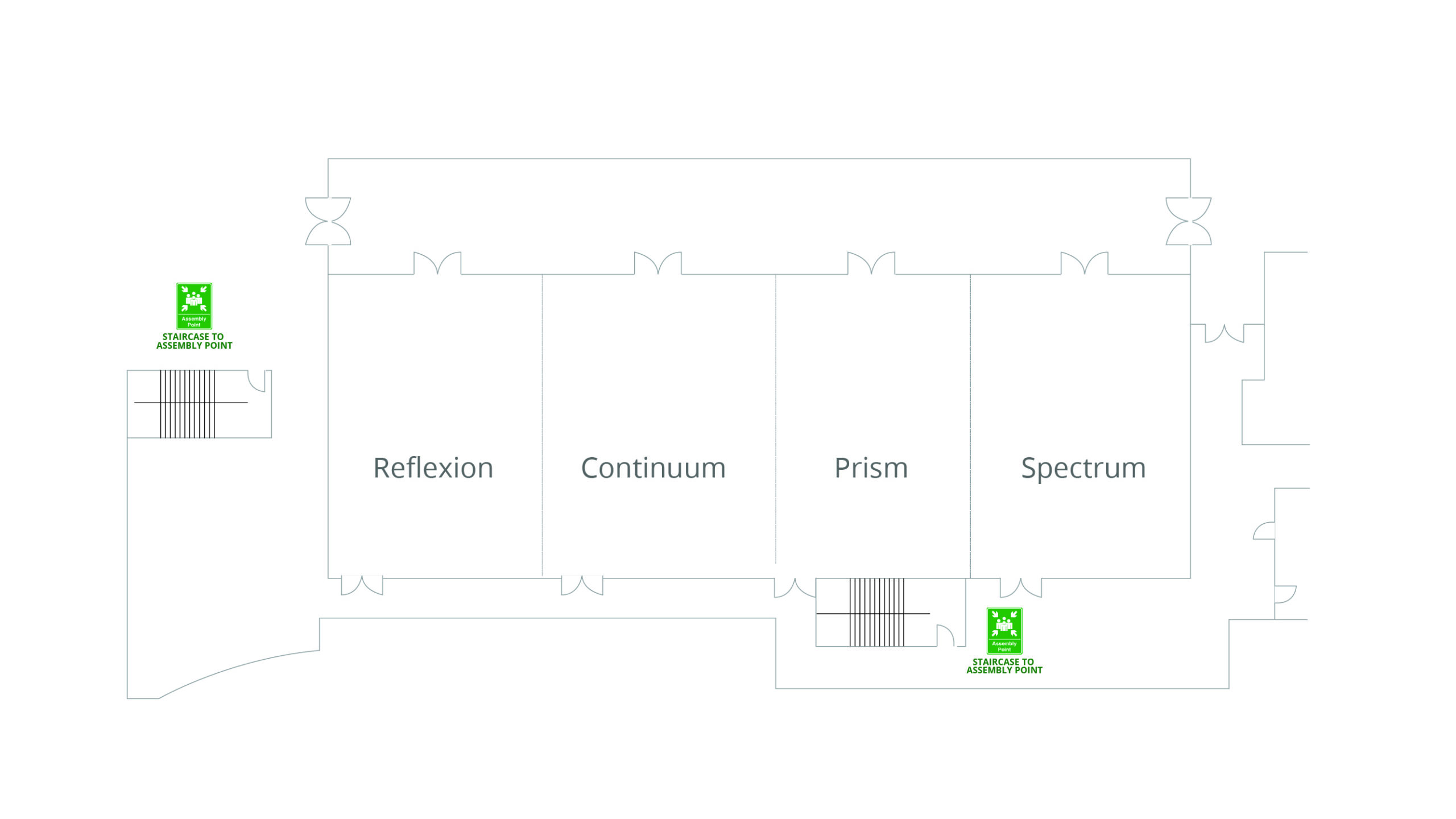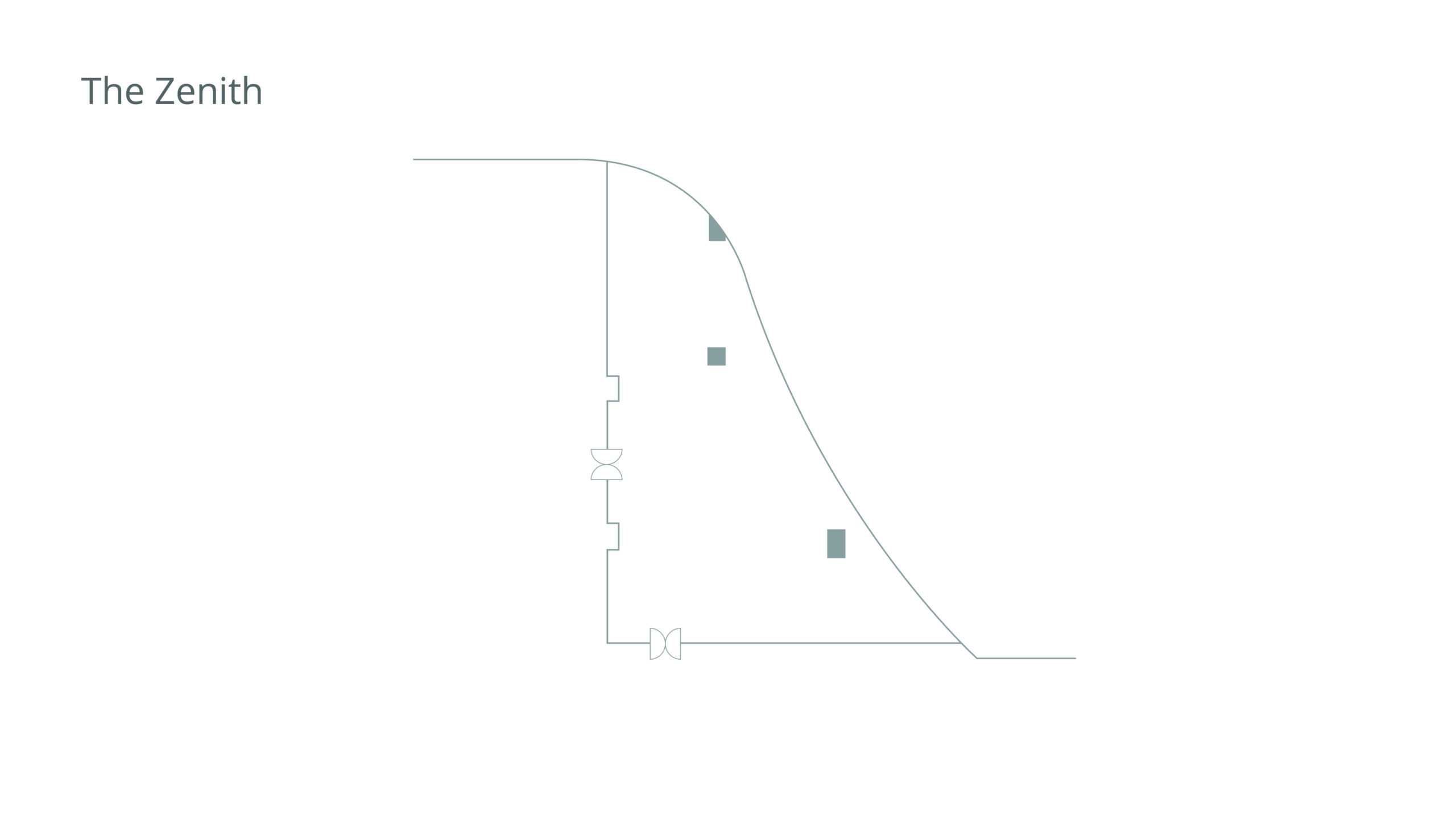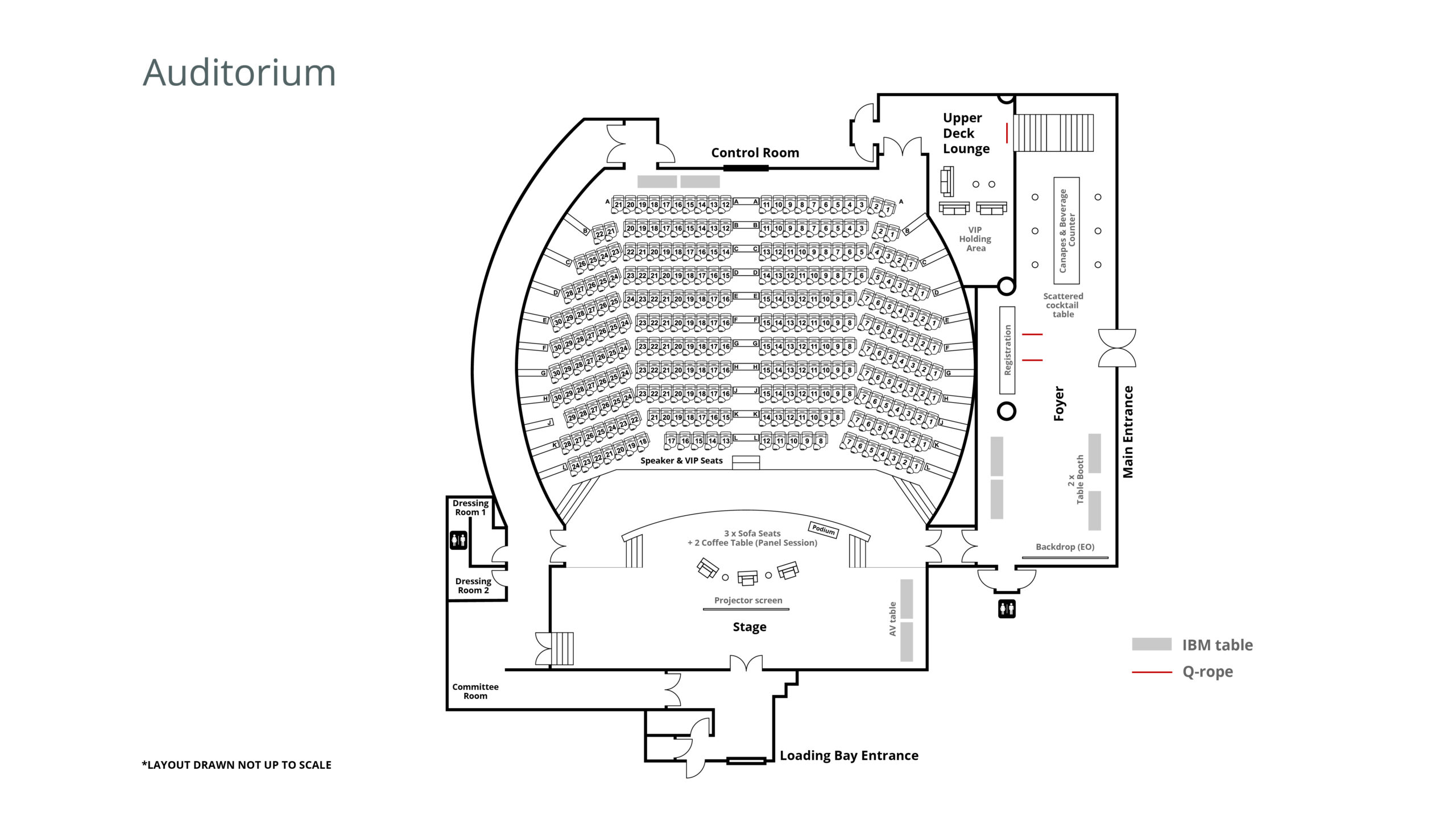August 7, 2024
In today’s evolving event landscape, hybrid events are becoming increasingly popular. Combining in-person and virtual elements, hybrid events offer flexibility and reach like never before. At CCEC, we are perfectly equipped to host such dynamic events with our state-of-the-art facilities and versatile spaces.
Why CCEC is Ideal for Hybrid Events
Located in the bustling Bangsar South development, CCEC offers two distinct spaces, Nexus and The Vertical, connected by a covered bridge, providing a unique setting for hybrid events. Here’s why our venue stands out:
1. Seamless Connectivity
Our covered bridge allows for smooth transitions between Nexus and The Vertical, ensuring a seamless flow for both in-person and virtual attendees. This setup is ideal for events that need a blend of physical presence and digital engagement.
2. Advanced Technology
CCEC is equipped with cutting-edge audiovisual technology, high-speed internet, and live streaming capabilities. This ensures that your virtual participants experience the event as if they were there in person, with clear audio, high-quality video, and real-time interaction.
3. Flexible Layouts
Our versatile spaces can be customized to accommodate various event formats, from breakout sessions and keynote speeches to virtual networking and interactive panels. Whether you’re hosting a global conference or a local seminar with an online audience, we can tailor the setup to meet your needs.
4. Professional Support
Our experienced event team is dedicated to ensuring the success of your hybrid event. From technical support to logistical coordination, we provide comprehensive assistance to make your event run smoothly, both in-person and online.
Client Testimonial
“Hosting our hybrid conference at CCEC was a game-changer. The seamless integration of virtual and physical spaces allowed us to engage with a global audience while providing a fantastic experience for our local attendees.” – [Pinn Yang], [CEO]
Ready to Host Your Hybrid Event?
Explore how CCEC can elevate your hybrid event with our modern facilities and expert support. Contact us today to learn more about our services and availability.





















